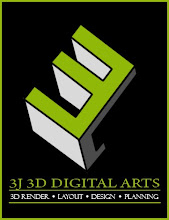 My boss has asked me to visualize the 3d version of his own lobby design. It is his own preference to provide some dangling plants along the hallway. Smooth varnished oakwood mats were used for the planterbox, fastened to brick upstand, firmed enough to carry my boss' choice for wide and huge plants.
My boss has asked me to visualize the 3d version of his own lobby design. It is his own preference to provide some dangling plants along the hallway. Smooth varnished oakwood mats were used for the planterbox, fastened to brick upstand, firmed enough to carry my boss' choice for wide and huge plants.
Sunday, December 21, 2008
gambert office lobby view-1
 My boss has asked me to visualize the 3d version of his own lobby design. It is his own preference to provide some dangling plants along the hallway. Smooth varnished oakwood mats were used for the planterbox, fastened to brick upstand, firmed enough to carry my boss' choice for wide and huge plants.
My boss has asked me to visualize the 3d version of his own lobby design. It is his own preference to provide some dangling plants along the hallway. Smooth varnished oakwood mats were used for the planterbox, fastened to brick upstand, firmed enough to carry my boss' choice for wide and huge plants.
gambert office lobby view-2
 A shot rendered towards the hallway entrance. An open space view towards Buheirah Corniche is fronted on the left of the hallway, giving the office a bright ambiance and a very nice lake view. Hallway floor materials & design were already existing, except for some wall colour and scheme design changes.
A shot rendered towards the hallway entrance. An open space view towards Buheirah Corniche is fronted on the left of the hallway, giving the office a bright ambiance and a very nice lake view. Hallway floor materials & design were already existing, except for some wall colour and scheme design changes.
gambert office lobby view-3
gambert office lobby view-4
Subscribe to:
Comments (Atom)




