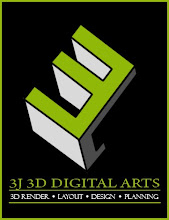 A freelance job done for our senior architect with his design concept proposal of a simple conference hall for a residential hotel in Kenya. Carved with his design motif of white merged with earthly brown color, the spacious yet simple design was executed. The curtain texture was his preference, assigning the same color as the wood elements, the reason why the presentation of the design looks little bit rushed and not that realistic. The 3drendering works, i.e overall modeling, composition, texturing and lighting was fairly done in 2 days during my freetime, with rendering for 3 days due to huge polycounts & RAM optimization in my PC. Cheers guys!
A freelance job done for our senior architect with his design concept proposal of a simple conference hall for a residential hotel in Kenya. Carved with his design motif of white merged with earthly brown color, the spacious yet simple design was executed. The curtain texture was his preference, assigning the same color as the wood elements, the reason why the presentation of the design looks little bit rushed and not that realistic. The 3drendering works, i.e overall modeling, composition, texturing and lighting was fairly done in 2 days during my freetime, with rendering for 3 days due to huge polycounts & RAM optimization in my PC. Cheers guys!
Monday, January 26, 2009
a simple conference hall view-1
 A freelance job done for our senior architect with his design concept proposal of a simple conference hall for a residential hotel in Kenya. Carved with his design motif of white merged with earthly brown color, the spacious yet simple design was executed. The curtain texture was his preference, assigning the same color as the wood elements, the reason why the presentation of the design looks little bit rushed and not that realistic. The 3drendering works, i.e overall modeling, composition, texturing and lighting was fairly done in 2 days during my freetime, with rendering for 3 days due to huge polycounts & RAM optimization in my PC. Cheers guys!
A freelance job done for our senior architect with his design concept proposal of a simple conference hall for a residential hotel in Kenya. Carved with his design motif of white merged with earthly brown color, the spacious yet simple design was executed. The curtain texture was his preference, assigning the same color as the wood elements, the reason why the presentation of the design looks little bit rushed and not that realistic. The 3drendering works, i.e overall modeling, composition, texturing and lighting was fairly done in 2 days during my freetime, with rendering for 3 days due to huge polycounts & RAM optimization in my PC. Cheers guys!
a simple conference hall view-2
 This is a snapshot rendered towards the rear part of the conference hall, focusing on the whole furniture assembly layout and wall panel design. The table furniture shape was designed to go hand in hand with the false ceiling structure, as well as taking into consideration the accessibility of the entire layout.
This is a snapshot rendered towards the rear part of the conference hall, focusing on the whole furniture assembly layout and wall panel design. The table furniture shape was designed to go hand in hand with the false ceiling structure, as well as taking into consideration the accessibility of the entire layout.
a simple conference hall view-3
a simple conference hall view-4
 This rendered camera shot was taken from the back area of the conference hall, emphasizing the floor area totality. Pointing directly towards the front part of the whole floor layout, the client has requested to capture this snapshot for a wider angle perspective. This design concept for a simple conference hall was fairly approved by the client in not less than a week and luckily to be constructed within this month's target date.
This rendered camera shot was taken from the back area of the conference hall, emphasizing the floor area totality. Pointing directly towards the front part of the whole floor layout, the client has requested to capture this snapshot for a wider angle perspective. This design concept for a simple conference hall was fairly approved by the client in not less than a week and luckily to be constructed within this month's target date.
Subscribe to:
Comments (Atom)



