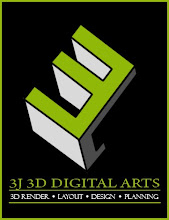 This is the bathroom designed for the master bedroom, almost the same concept and scheme used in the bathroom for the typical bedrooms 1, 2 and 3. The only difference to be the shower tray area, and the bath tub placed on wall recess.
This is the bathroom designed for the master bedroom, almost the same concept and scheme used in the bathroom for the typical bedrooms 1, 2 and 3. The only difference to be the shower tray area, and the bath tub placed on wall recess.
Sunday, November 15, 2009
bathroom for master bedroom view-1
 This is the bathroom designed for the master bedroom, almost the same concept and scheme used in the bathroom for the typical bedrooms 1, 2 and 3. The only difference to be the shower tray area, and the bath tub placed on wall recess.
This is the bathroom designed for the master bedroom, almost the same concept and scheme used in the bathroom for the typical bedrooms 1, 2 and 3. The only difference to be the shower tray area, and the bath tub placed on wall recess.
bathroom for master bedroom view-2
bathroom for master bedroom view-3
bathroom for master bedroom view-4
Subscribe to:
Comments (Atom)





