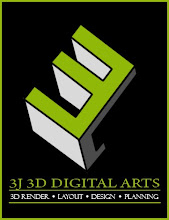 The focus was just to visualize the furniture layout of our new office in Buheirah Corniche, Sharjah, UAE. Materials, textures and furniture design were my boss' proposal. This shot is towards the senior draftsman's desk. Side and rolling tables were provided for a more flexible workstation. A wall file cabinet was installed for box folders, catalogues and project workflow documentation.
The focus was just to visualize the furniture layout of our new office in Buheirah Corniche, Sharjah, UAE. Materials, textures and furniture design were my boss' proposal. This shot is towards the senior draftsman's desk. Side and rolling tables were provided for a more flexible workstation. A wall file cabinet was installed for box folders, catalogues and project workflow documentation.
Friday, December 26, 2008
gambert archiroom view-1
 The focus was just to visualize the furniture layout of our new office in Buheirah Corniche, Sharjah, UAE. Materials, textures and furniture design were my boss' proposal. This shot is towards the senior draftsman's desk. Side and rolling tables were provided for a more flexible workstation. A wall file cabinet was installed for box folders, catalogues and project workflow documentation.
The focus was just to visualize the furniture layout of our new office in Buheirah Corniche, Sharjah, UAE. Materials, textures and furniture design were my boss' proposal. This shot is towards the senior draftsman's desk. Side and rolling tables were provided for a more flexible workstation. A wall file cabinet was installed for box folders, catalogues and project workflow documentation.
gambert archiroom view-2
 A snapshot right in front of the chief draftsman's desk towards the staff. Each draftsman was provided with a wide and flexible working area for ease and accessibility. My boss believes that in order for a staff to be productive, adequate working space must be provided. Furnitures and layout were my boss' preference.
A snapshot right in front of the chief draftsman's desk towards the staff. Each draftsman was provided with a wide and flexible working area for ease and accessibility. My boss believes that in order for a staff to be productive, adequate working space must be provided. Furnitures and layout were my boss' preference.
gambert archiroom view-3
gambert archiroom view-4
Subscribe to:
Comments (Atom)




