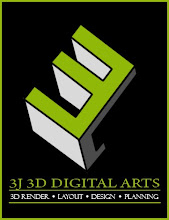 Inspired by a Russian architect, I did the overall 3dmodeling, composition, texturing and rendering for this small kitchen design. Furnitures and elements were carefully modeled and texturized so as to produce a photorealistic approach on this project. Overall 3d phase took me 2-3 days of my full time to finish this small interior project with the hope of nailing it pretty good. Cheers guys!
Inspired by a Russian architect, I did the overall 3dmodeling, composition, texturing and rendering for this small kitchen design. Furnitures and elements were carefully modeled and texturized so as to produce a photorealistic approach on this project. Overall 3d phase took me 2-3 days of my full time to finish this small interior project with the hope of nailing it pretty good. Cheers guys!
Tuesday, February 10, 2009
a simple kitchen view-1
 Inspired by a Russian architect, I did the overall 3dmodeling, composition, texturing and rendering for this small kitchen design. Furnitures and elements were carefully modeled and texturized so as to produce a photorealistic approach on this project. Overall 3d phase took me 2-3 days of my full time to finish this small interior project with the hope of nailing it pretty good. Cheers guys!
Inspired by a Russian architect, I did the overall 3dmodeling, composition, texturing and rendering for this small kitchen design. Furnitures and elements were carefully modeled and texturized so as to produce a photorealistic approach on this project. Overall 3d phase took me 2-3 days of my full time to finish this small interior project with the hope of nailing it pretty good. Cheers guys!
a simple kitchen view-2
 This view shows the overall furniture layout and design. Due to the small kitchen area, camera distortion and rendered image clipping were used. Focusing on the entire kitchen, with the cupboards, center workstation, a little part of the dining as well as the access doors, this view sufficiently provides the viewer the totality of the kitchen design.
This view shows the overall furniture layout and design. Due to the small kitchen area, camera distortion and rendered image clipping were used. Focusing on the entire kitchen, with the cupboards, center workstation, a little part of the dining as well as the access doors, this view sufficiently provides the viewer the totality of the kitchen design.
a simple kitchen view-3
 This second view was rendered with a little bit higher level than the other views, intended to show the small dining area and center workstation, as well as the door access towards the garden. The simple linen curtains on the window panels were provided for privacy and adequate outside illumination.
This second view was rendered with a little bit higher level than the other views, intended to show the small dining area and center workstation, as well as the door access towards the garden. The simple linen curtains on the window panels were provided for privacy and adequate outside illumination.
a simple kitchen view-4
Subscribe to:
Comments (Atom)



