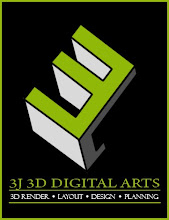 This is a snapshot rendered towards the rear part of the conference hall, focusing on the whole furniture assembly layout and wall panel design. The table furniture shape was designed to go hand in hand with the false ceiling structure, as well as taking into consideration the accessibility of the entire layout.
This is a snapshot rendered towards the rear part of the conference hall, focusing on the whole furniture assembly layout and wall panel design. The table furniture shape was designed to go hand in hand with the false ceiling structure, as well as taking into consideration the accessibility of the entire layout.
Monday, January 26, 2009
a simple conference hall view-2
 This is a snapshot rendered towards the rear part of the conference hall, focusing on the whole furniture assembly layout and wall panel design. The table furniture shape was designed to go hand in hand with the false ceiling structure, as well as taking into consideration the accessibility of the entire layout.
This is a snapshot rendered towards the rear part of the conference hall, focusing on the whole furniture assembly layout and wall panel design. The table furniture shape was designed to go hand in hand with the false ceiling structure, as well as taking into consideration the accessibility of the entire layout.
Subscribe to:
Post Comments (Atom)



No comments:
Post a Comment